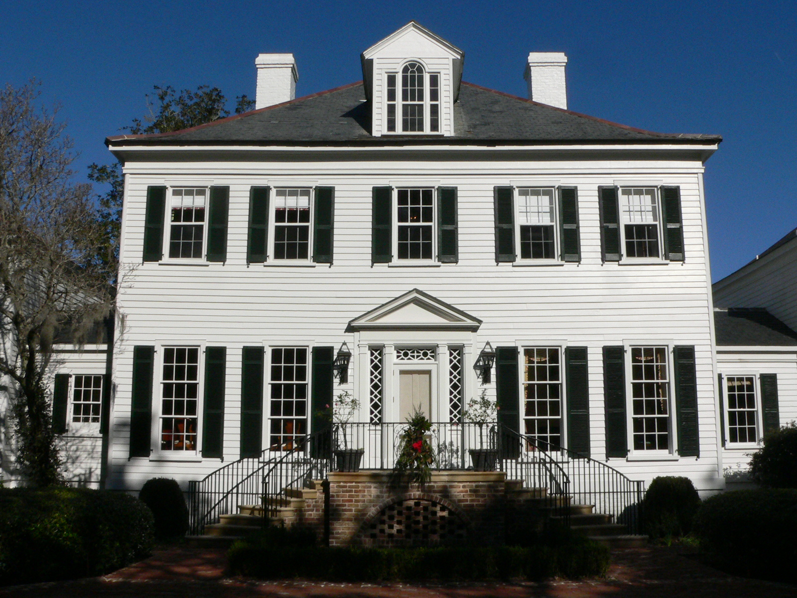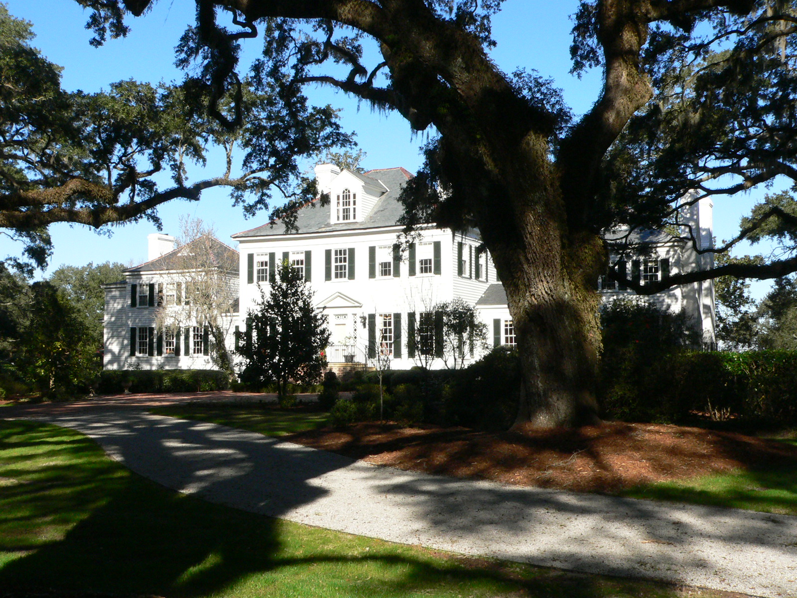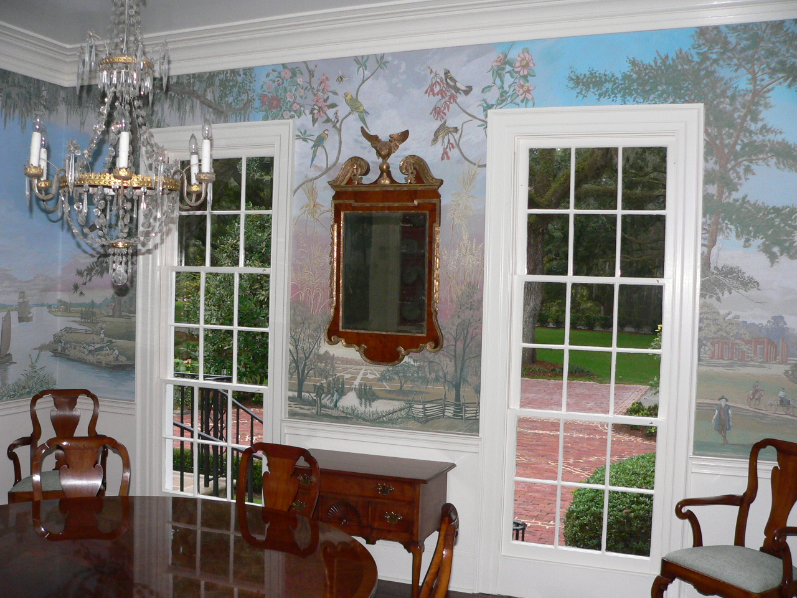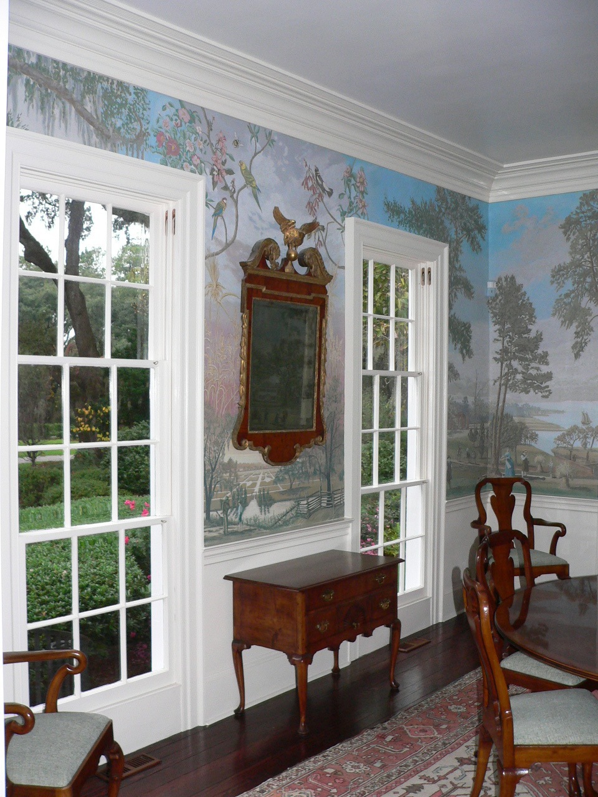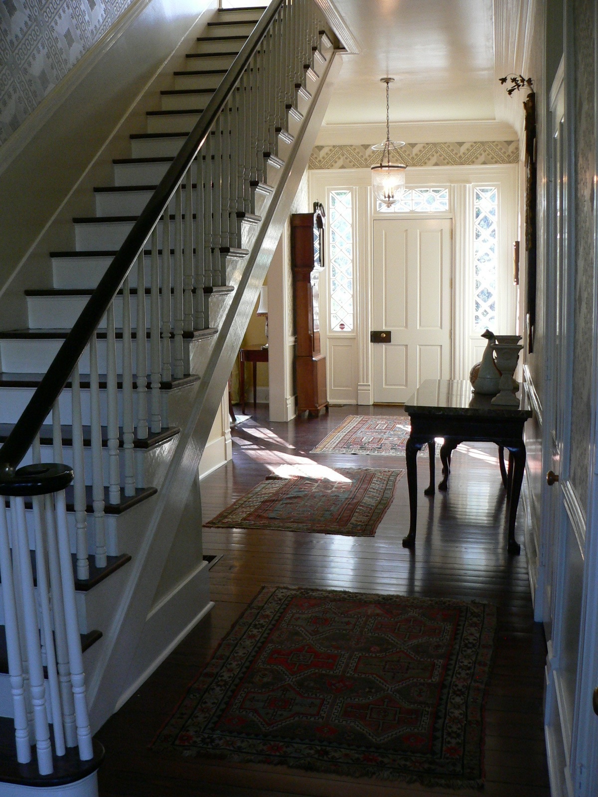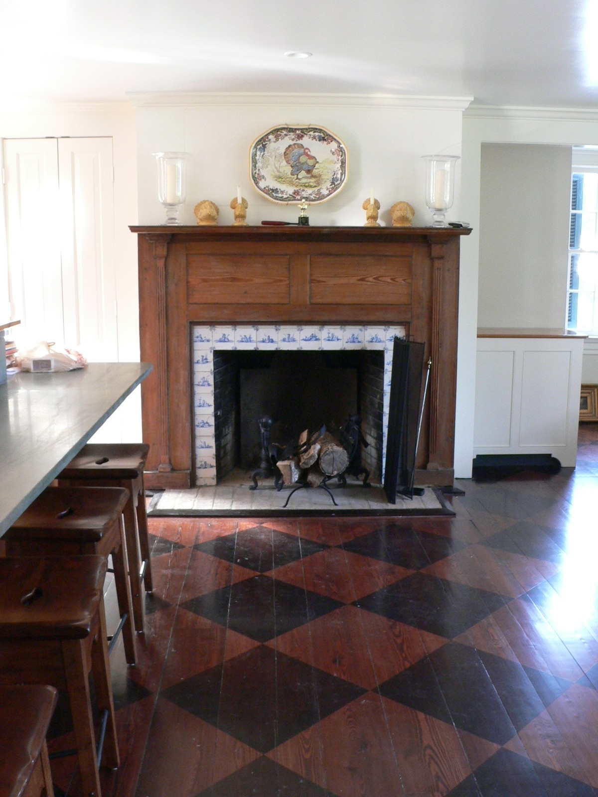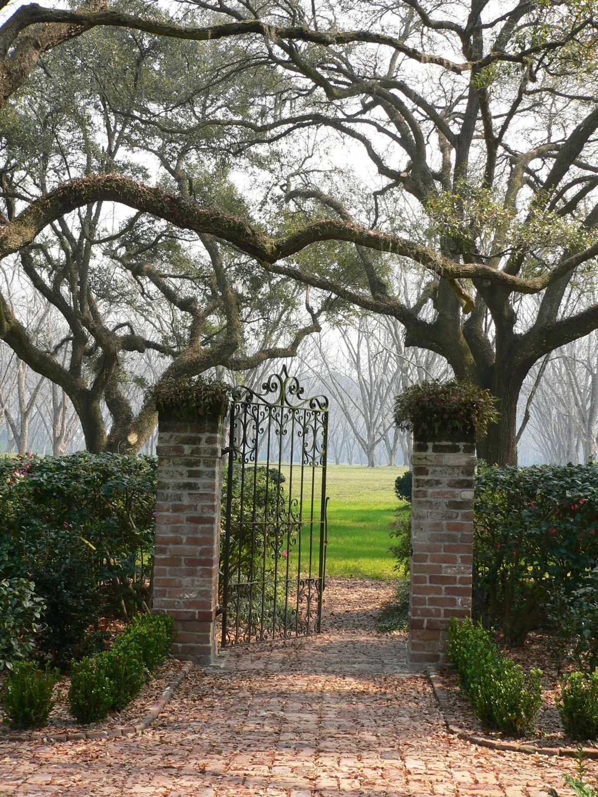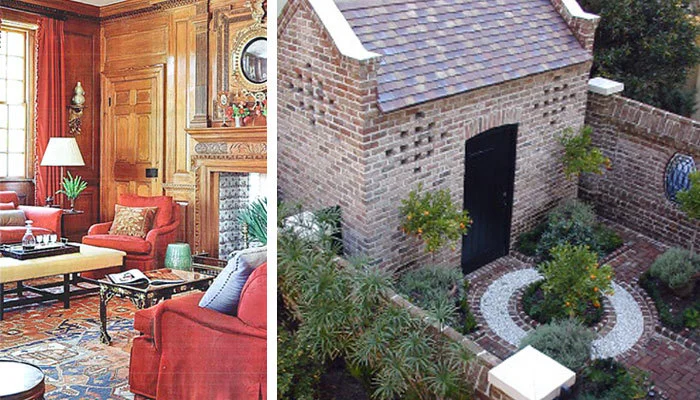
1
Prospect Hill
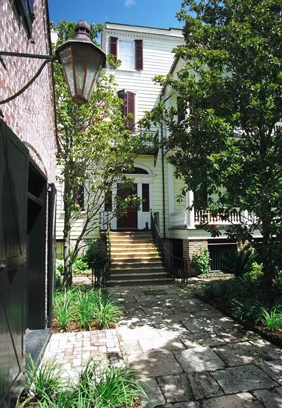
1
Sword Gate
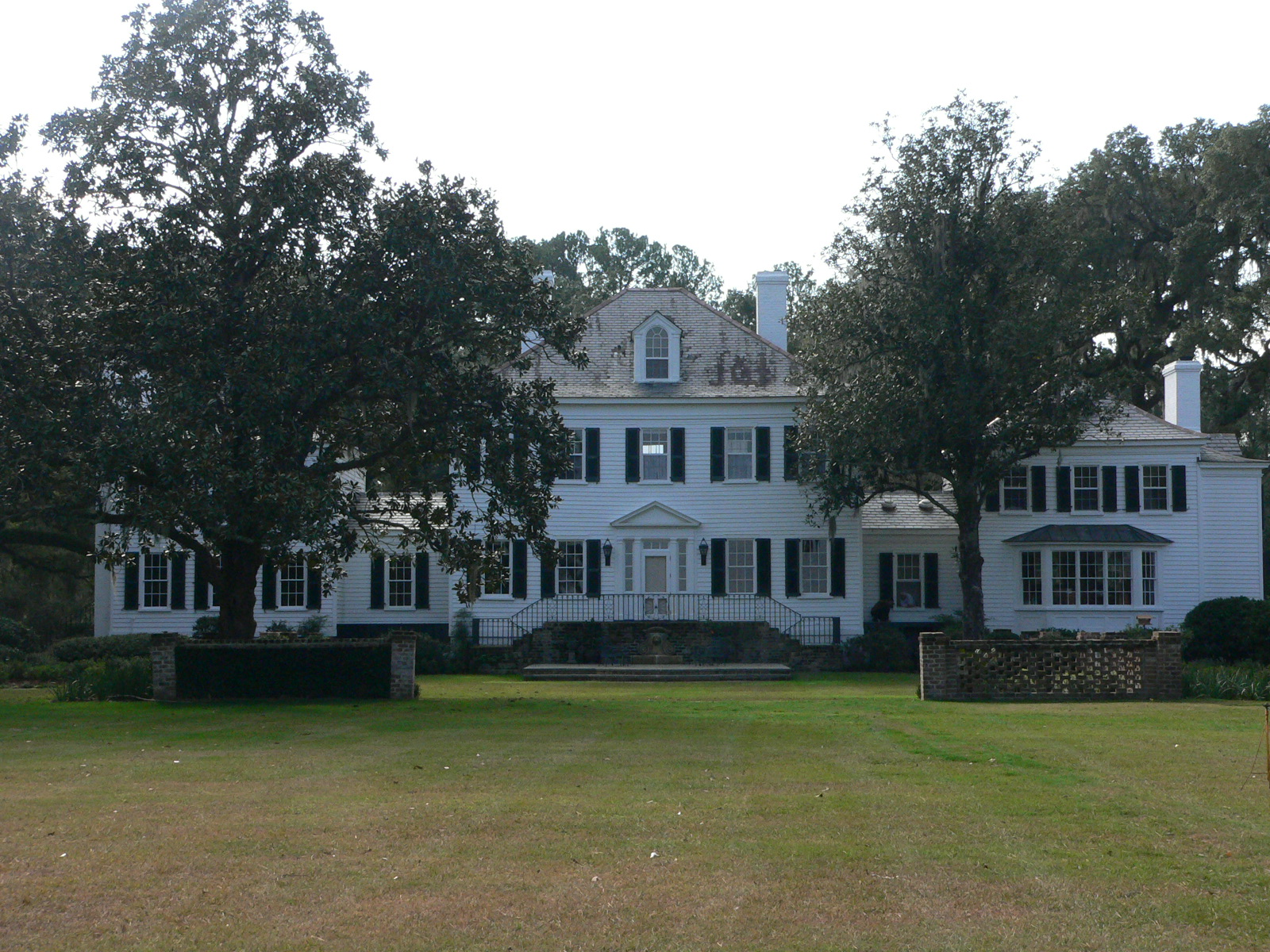
8
Bonny Hall

4
Inglis Arch House

1
George Chisholm House
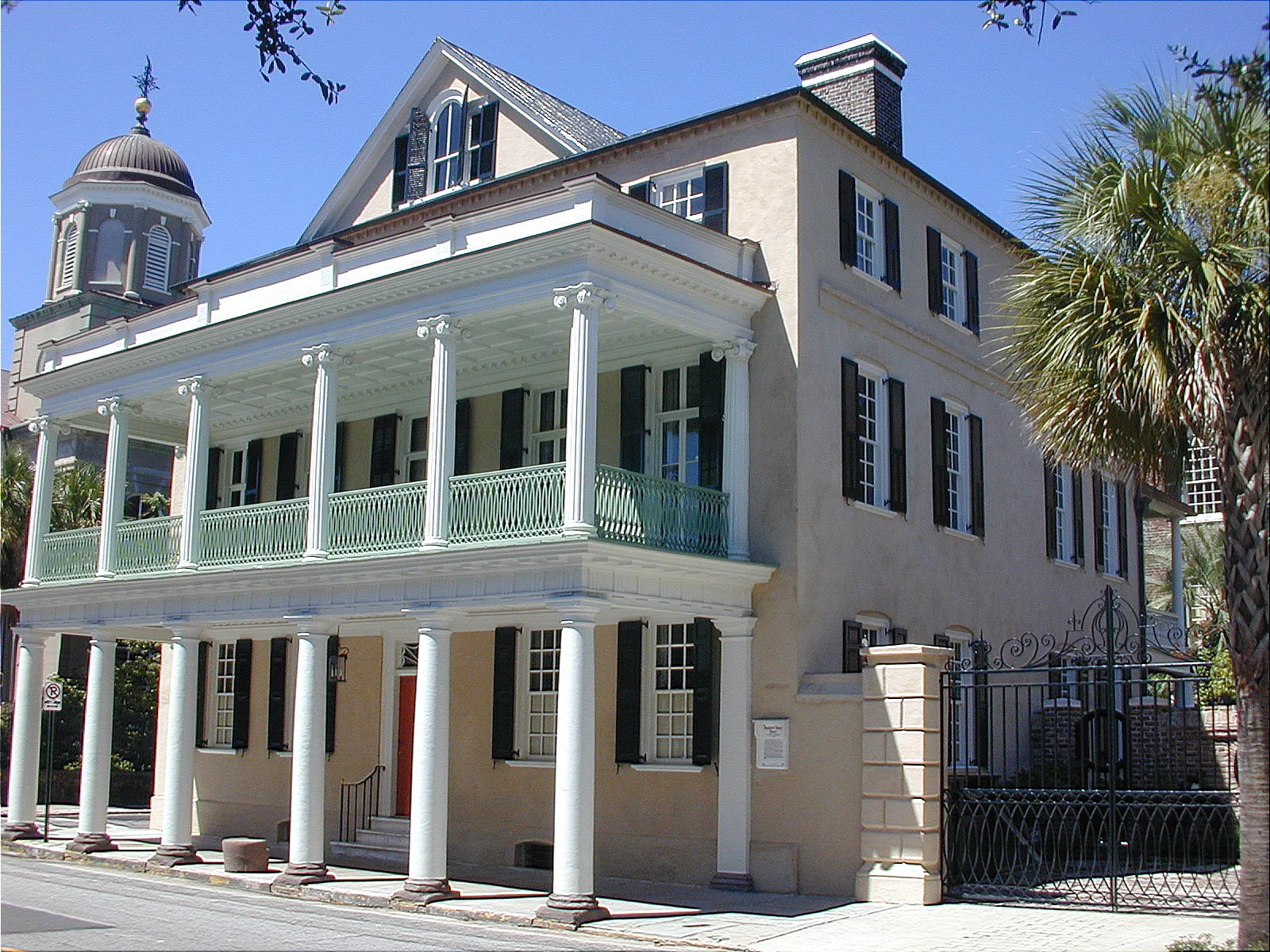
4
59 Meeting Street

3
William Alston House

4
60 Montagu Street

4
Gates Wadmalaw

3
5 Elliott Street

5
36 Chalmers Street

5
43 Meeting Street

3
51 East Bay Street

3
Pineapple Gate

3
South Mulberry Plantation

2
Vanderhorst Mansion


