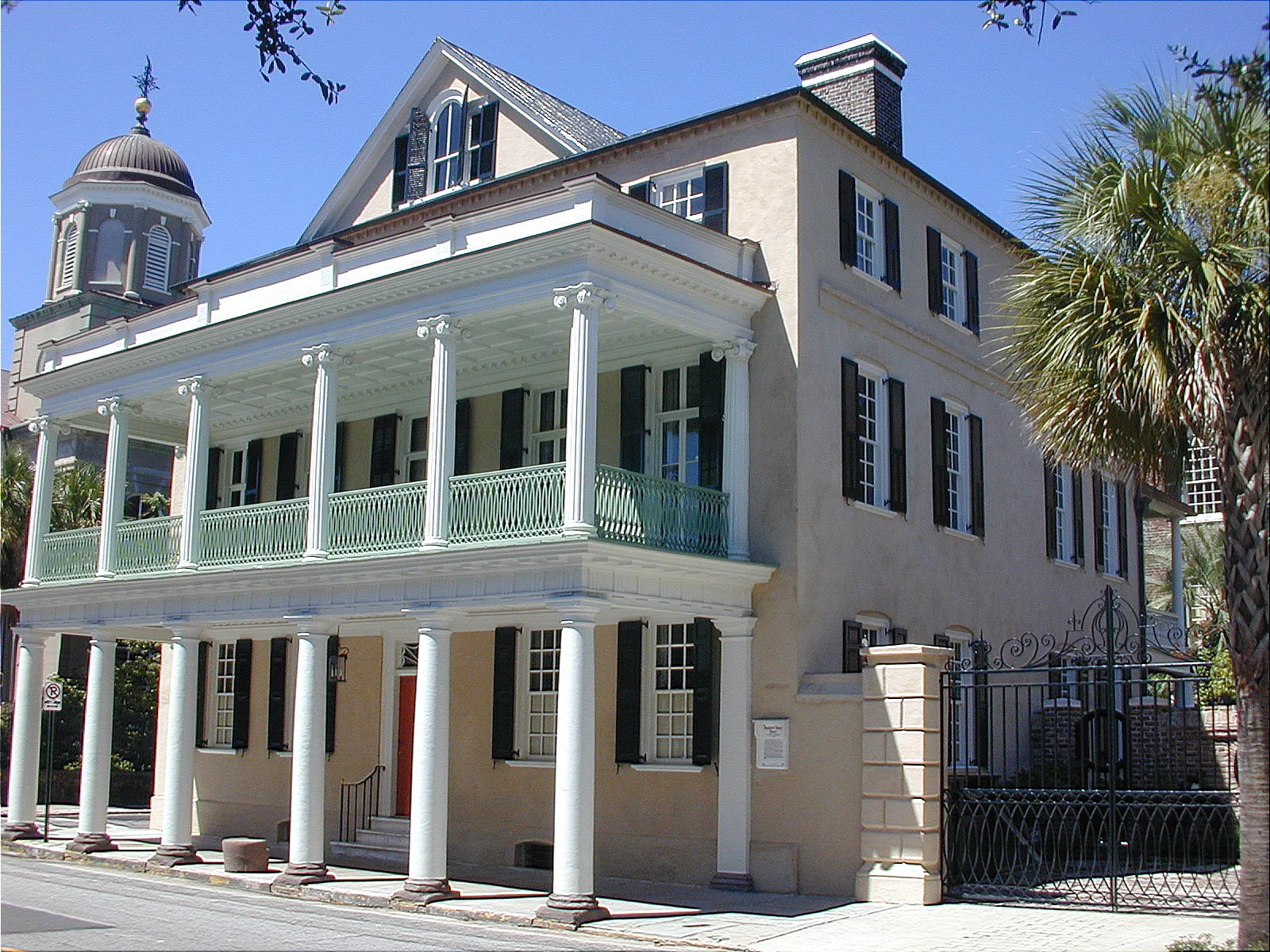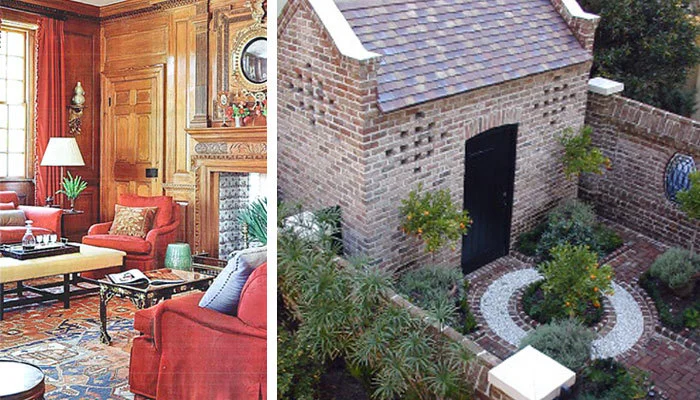




Your Custom Text Here
ca. 1750
59 Meeting Street
Charleston, South Carolina
The Branford-Horry house is a classic Charleston "double house" and considered one of the great Georgian houses in Charleston. The house's fine cypress paneling dominates the interior with rich Georgian detailing. Many of the orginal firebox Delft tiles were missing and have been painstakingly recreated by local artisans. The distinctive double portico overhanging the sidewalk was added in the 1830's. The wall, garden structure and drive gates have been added to complement the architecture of the house.
Constructed circa 1750, this house includes an outstanding example of a Georgian Drawing Room with its elaborate carved mantle, raised paneled walls, and wainscot. Many of the original firebox Delft tiles were missing and have been painstakingly recreated by local artisans. The imposing portico represents an 1830's modification to the house. A 1960s garage was removed to make room for the period garden structure and formal garden.