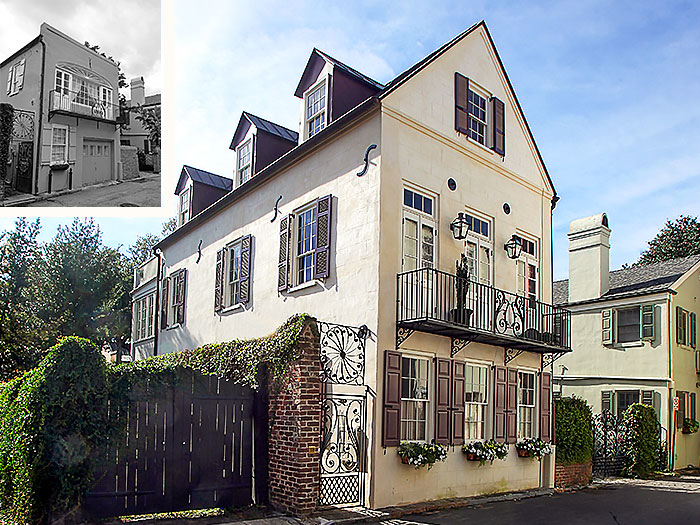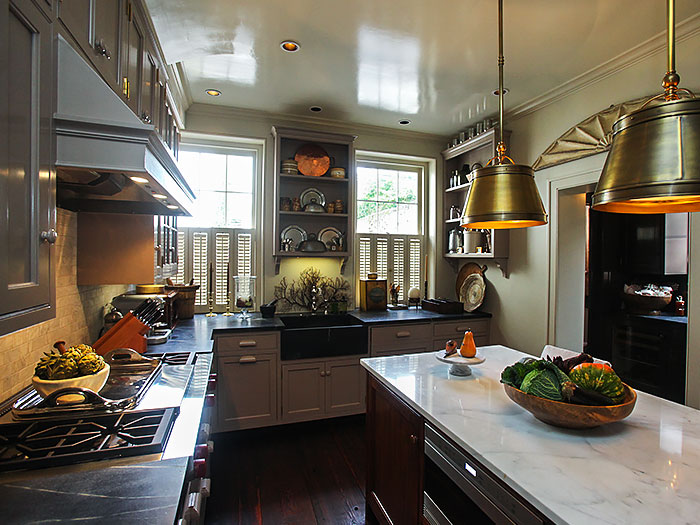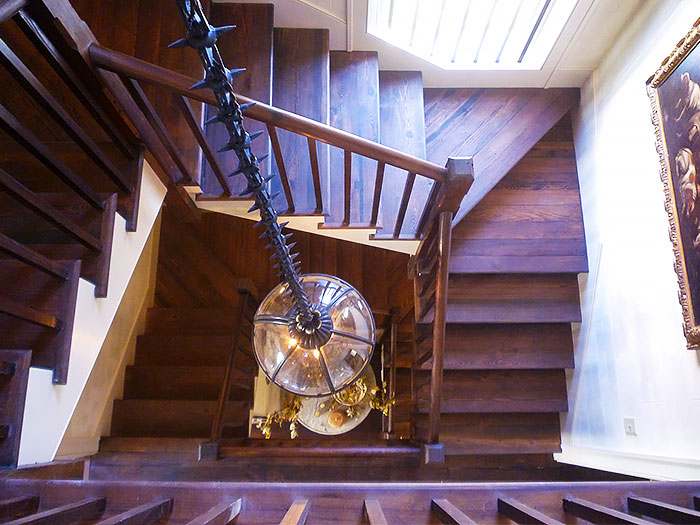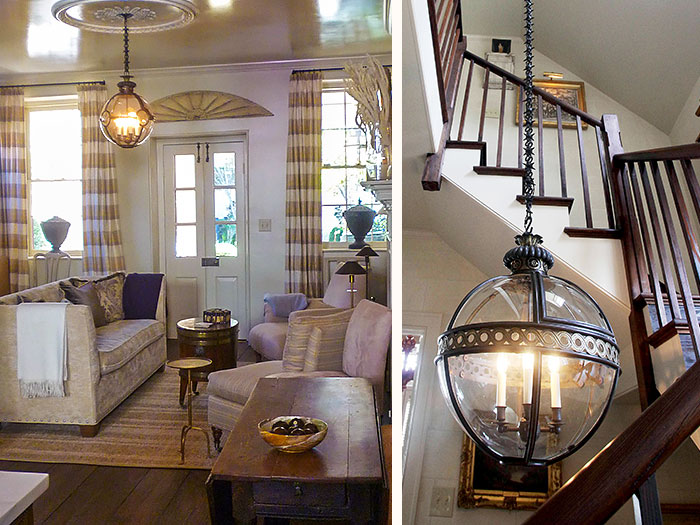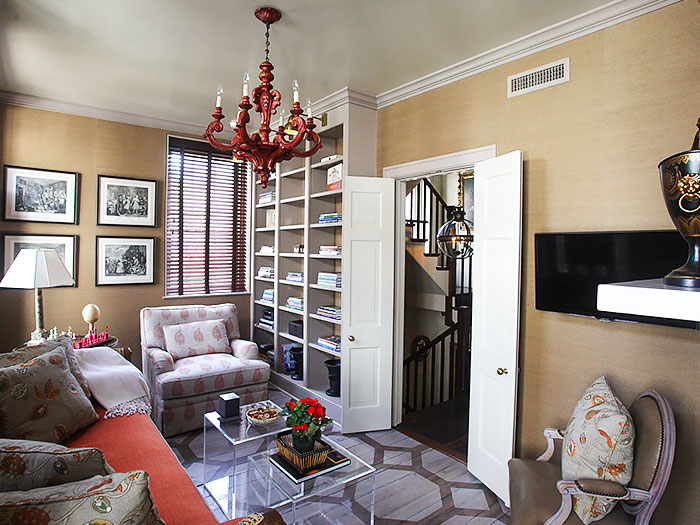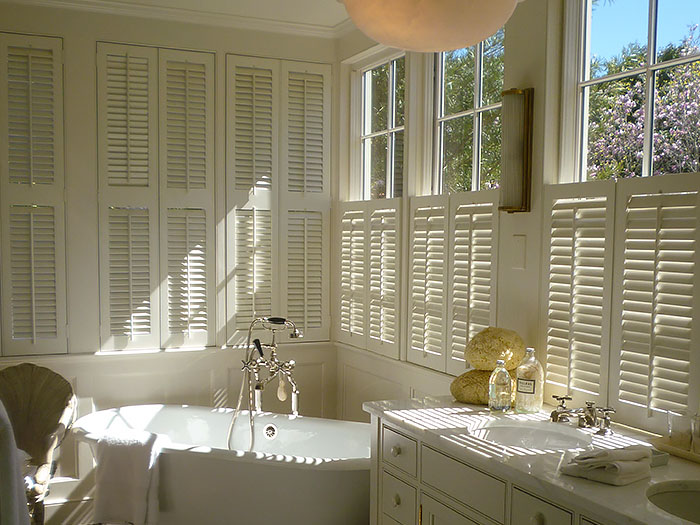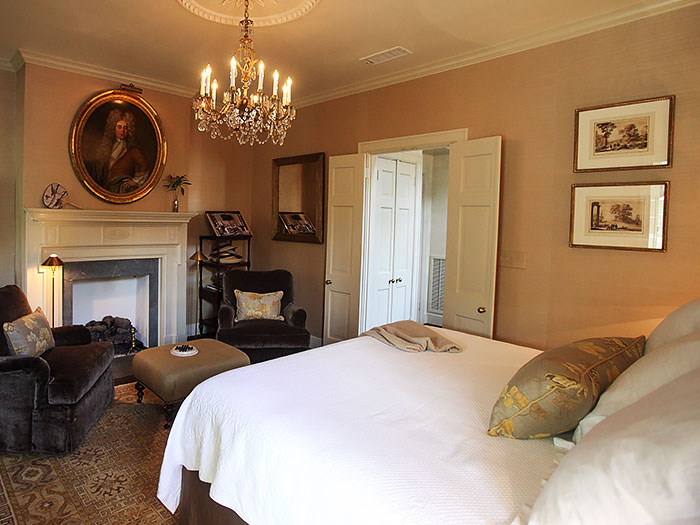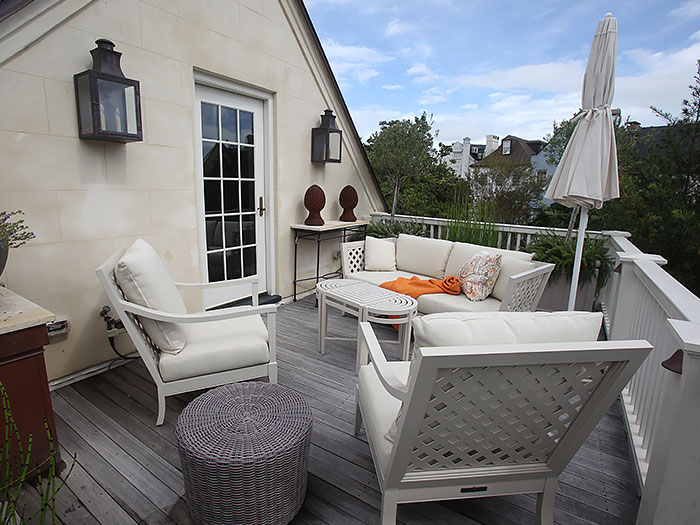5 Elliott Street
ca. 1780
Charleston, South Carolina
The design program for this 1800 square foot residence required creative thinking from the design, engineering and contracting team. Modern interventions and deferred maintenance resulted in significant loss to 5 Elliott’s historic interior, and Charleston’s 1886 earthquake caused this small residence to lose its third floor. The 1884 Sanborn Insurance map was the only clue that the residence was three stories when built. A modern garage door, board shutters, non-historic second floor porch doors with fanlight, single slope roof and crumbling chimneys were among the elements replaced or removed during the extensive rehabilitation. A third floor was added under a copper gabled roof and dormers, historic windows and entry door were restored, with matching sash added to new openings, appropriate French doors were added at the second floor balcony and a new winding staircase was constructed. A master bath addition was designed with a rear and side facing wall of casement windows, to take advantage of southern light and garden views. Before and after photos illustrate a compelling transformation of a neighborhood eyesore to an elegant urban home.



