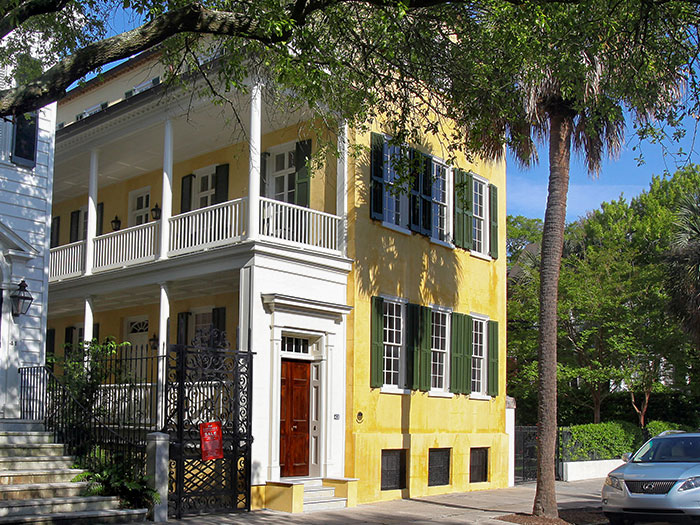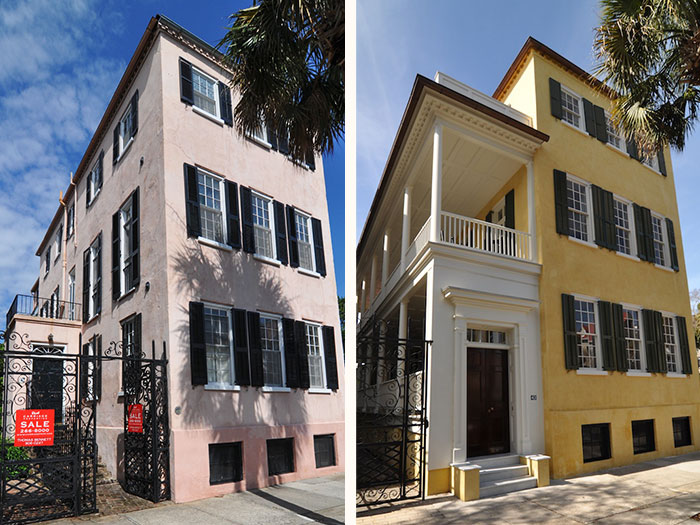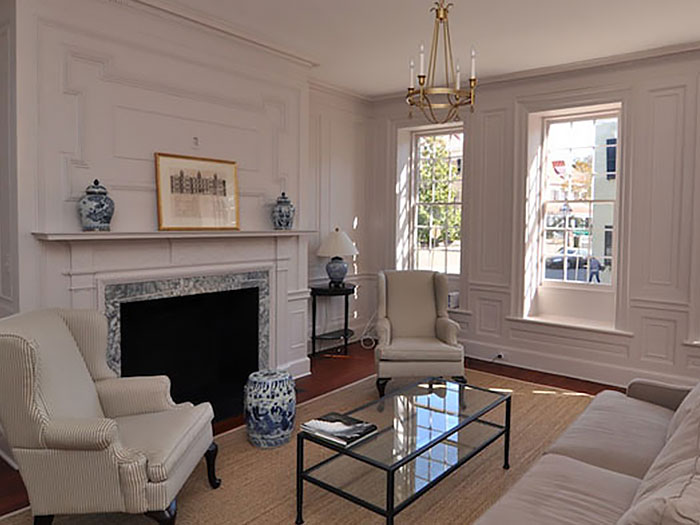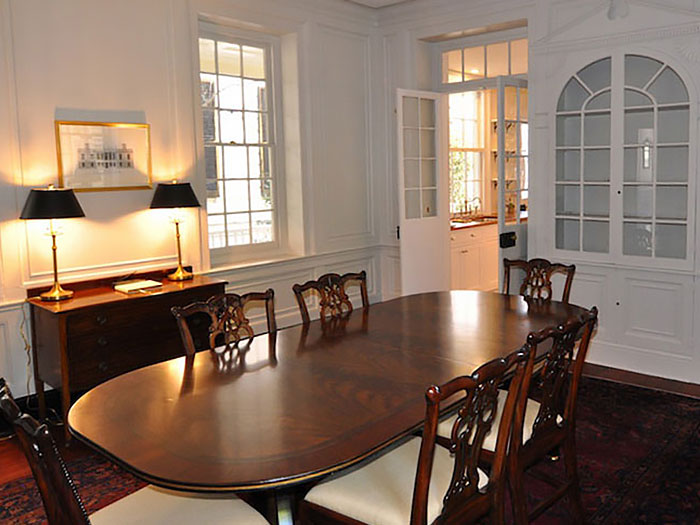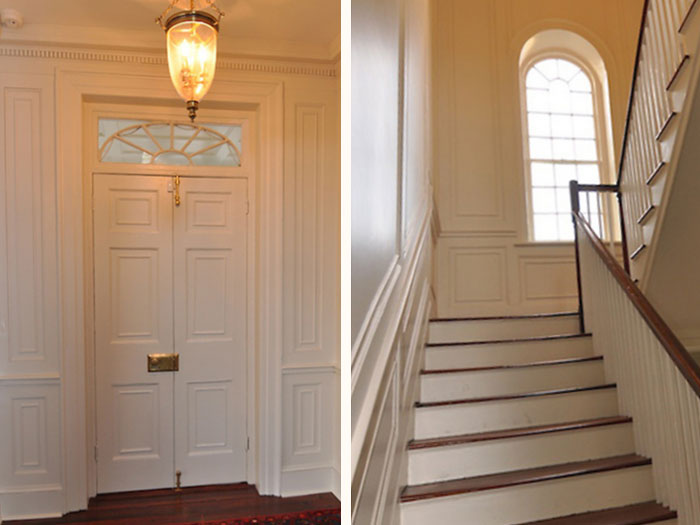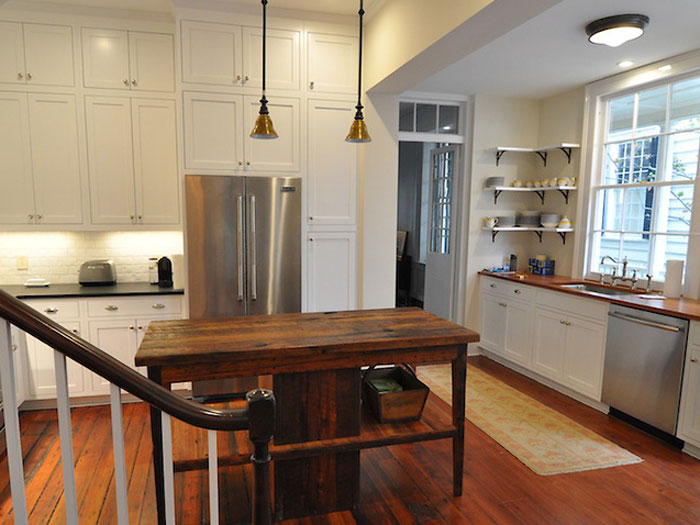43 Meeting Street
ca. 1820
Charleston, South Carolina
The piazza of this three-story stucco single house was altered in the early 20th century to accommodate a driveway, resulting in an awkward overhang at the second level of the piazza. In the 1950s, the piazza was removed entirely, and replaced with a flat roofed stucco entry addition set back from the sidewalk. The full height piazza was reconstructed based on historic photographs and evidence of footing locations. The new piazza re-establishes the typical relationship between the sidewalk and residence, with appropriately detailed piazza screen, turned balustrade and Doric columns. An interior rehabilitation was also undertaken.



